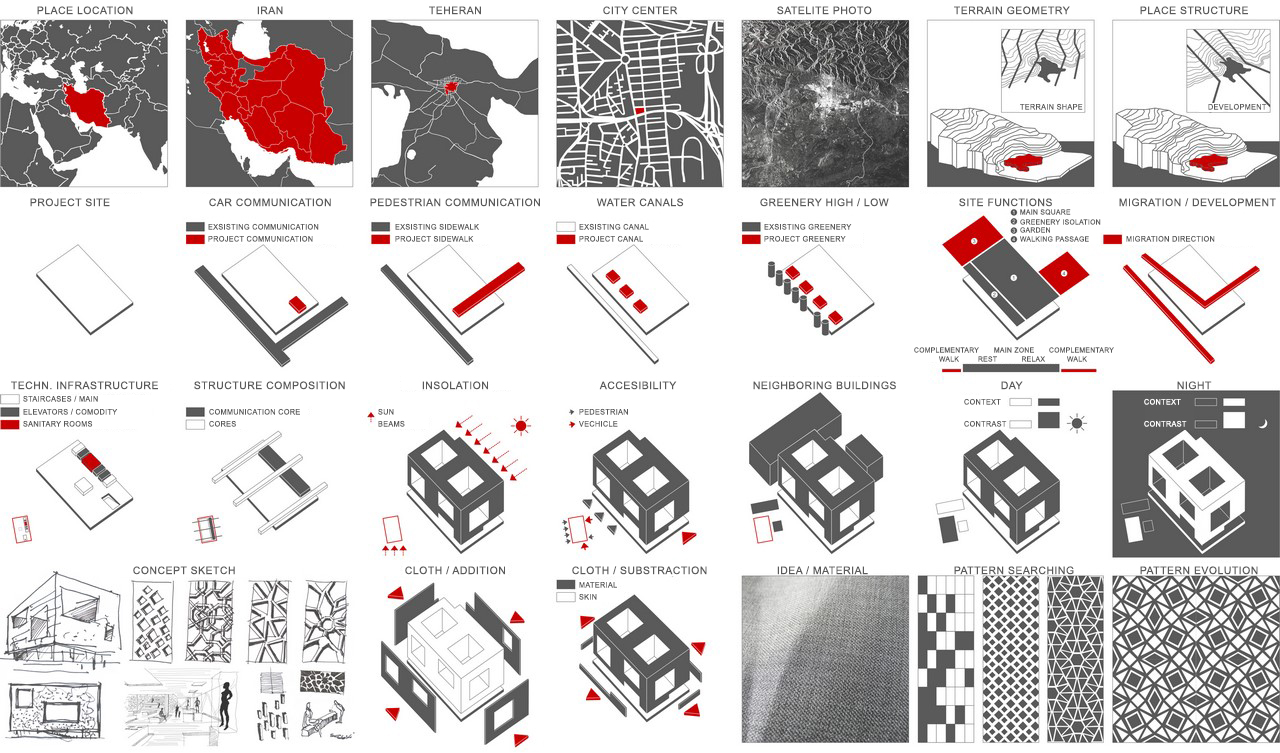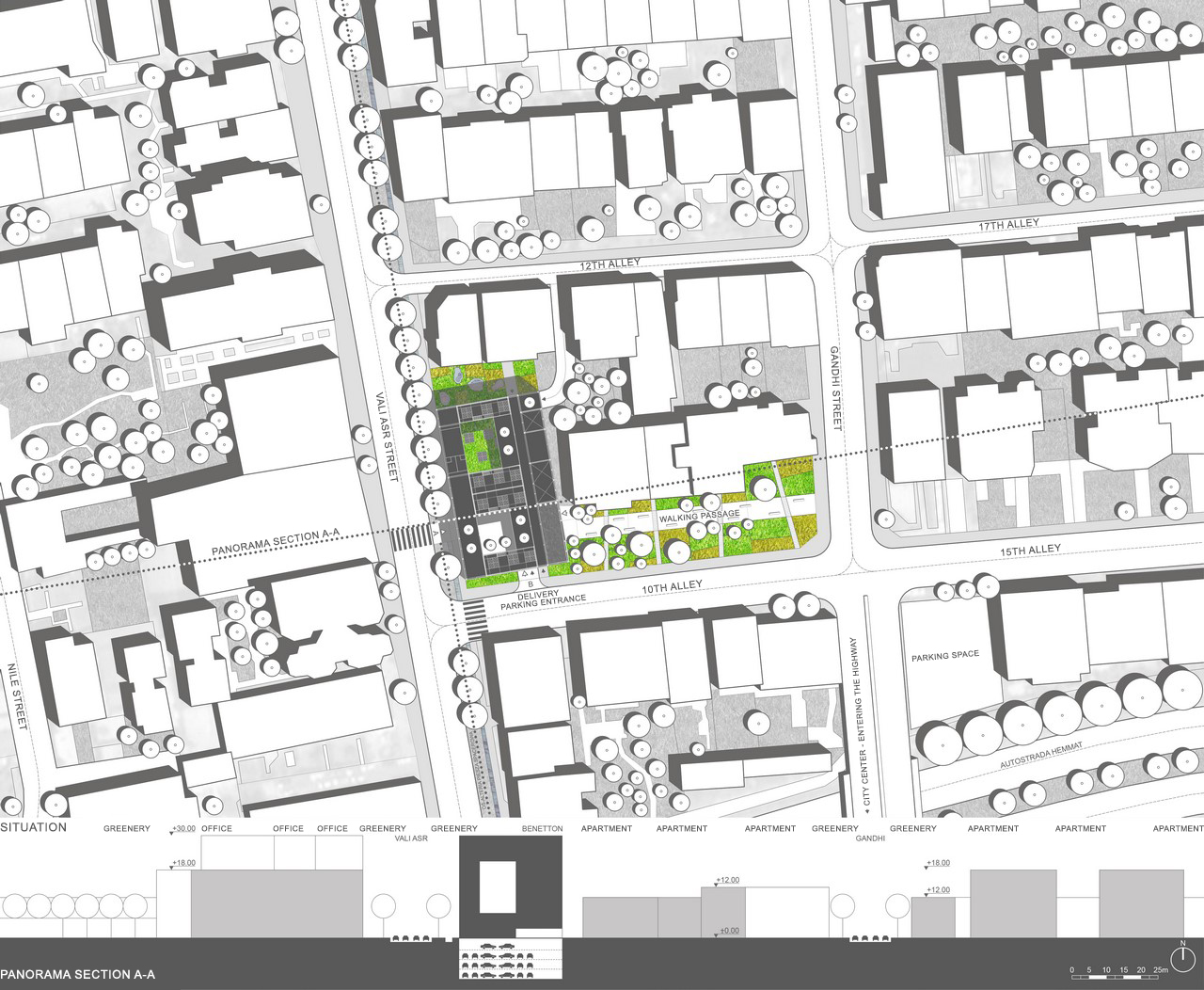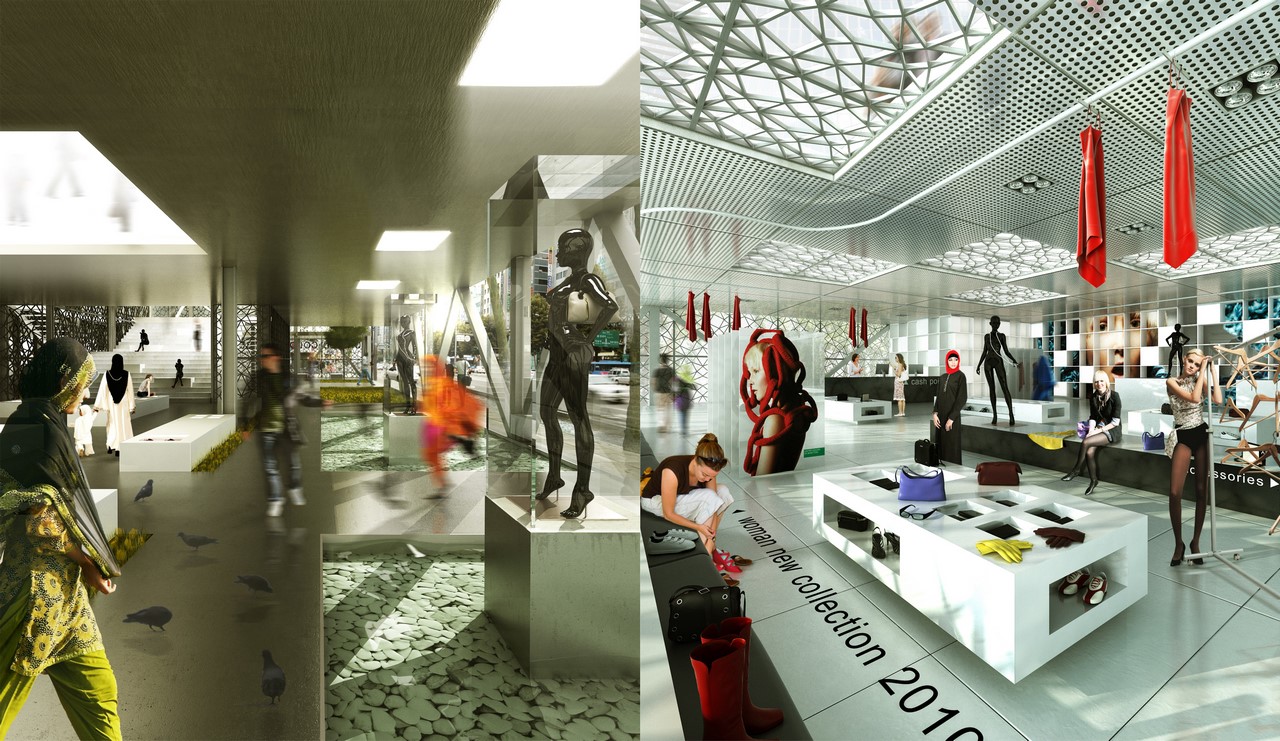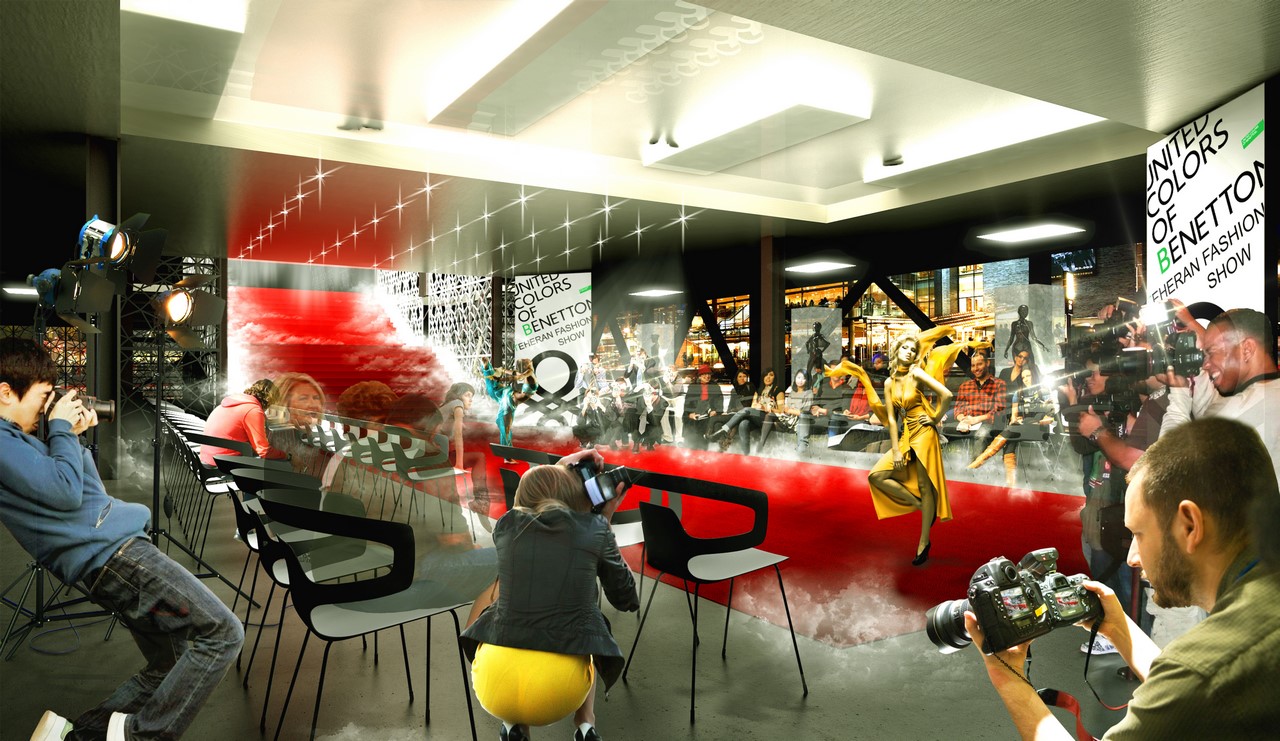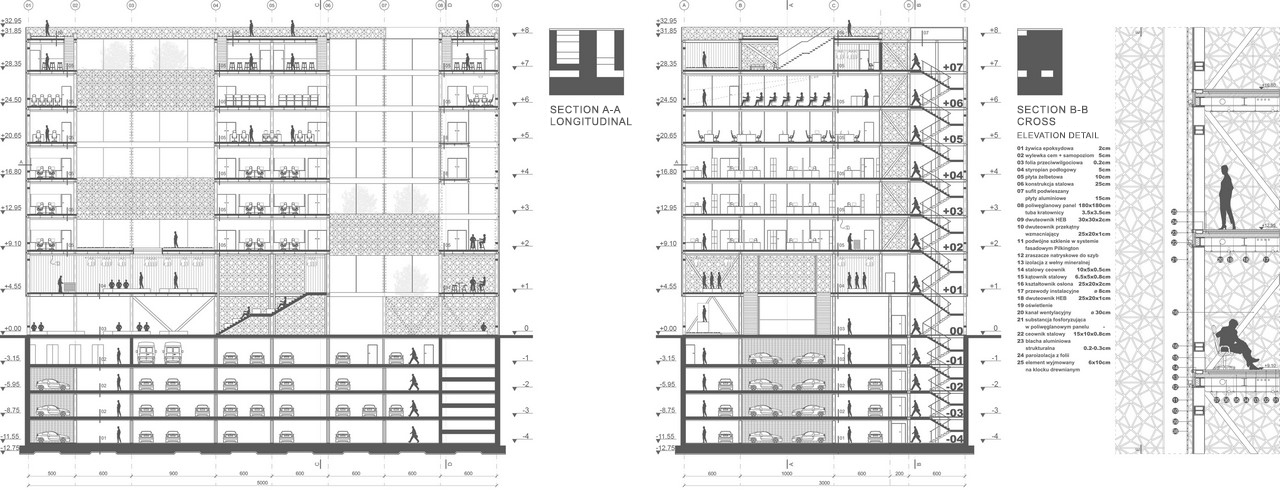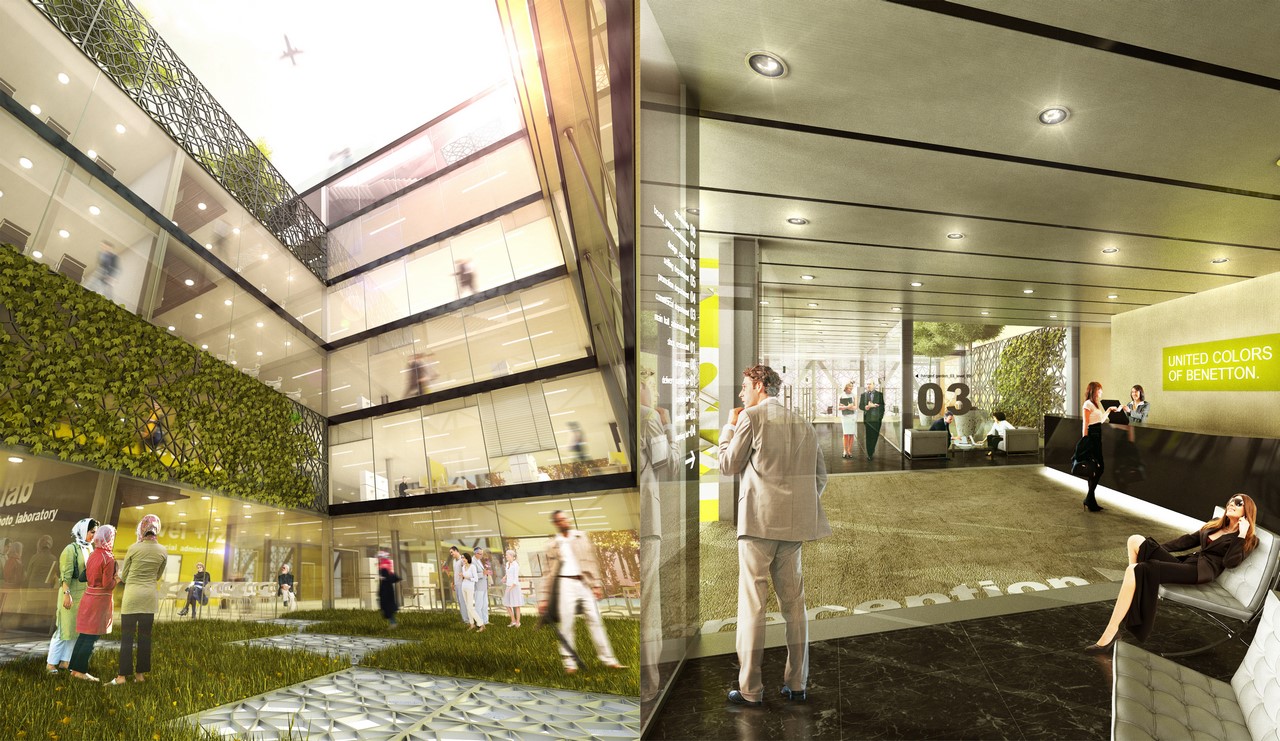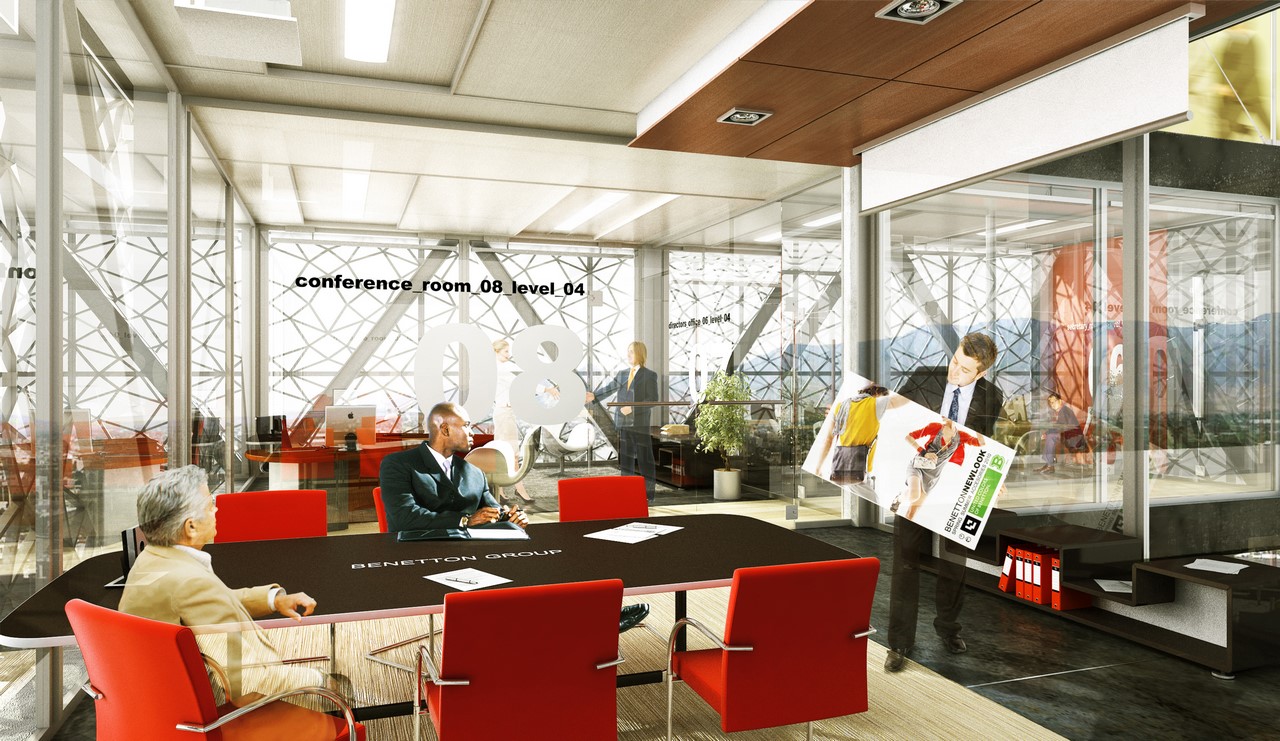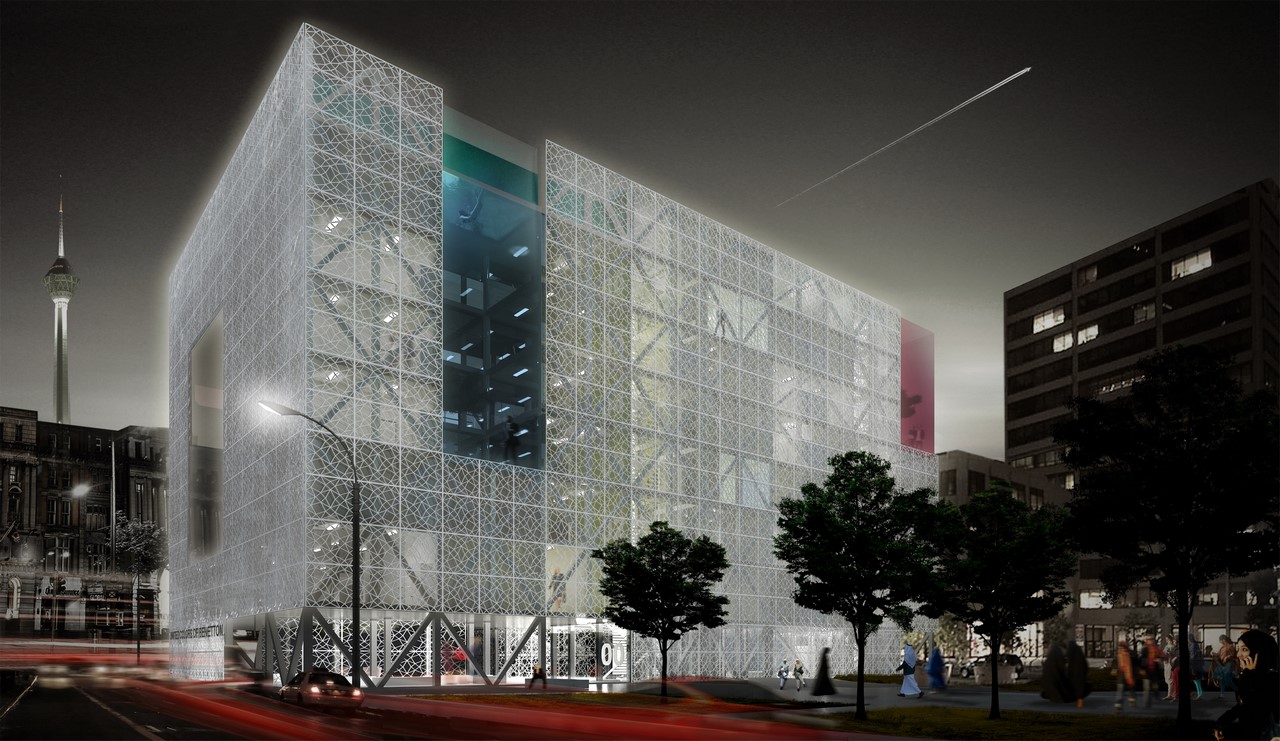EQUIBOX IN TEHERAN
Benetton Group Office and Retail building
location / Teheran, Iran
design / Bartosz Puchalski
organizer / United Colors of Benetton
area / 14000sqm
year / 2010
faza / diploma, competition project
awards /
Nominated in Z. Majerski contest for the best diploma 2010 in the Faculty of Architecture of the Silesian University of Technology in Gliwice, Winner–20+10+X World Architecture Community Awards 15th Cycle Cycle
QUESTION:
Is it possible to create a new icon of a world fashion giant, in an foreign place, using elements of local culture, then process and translate it into a contemporary design language?
ANSWER:
„What interests me most
is the explosion that happens as a result
of fundamentally different cultures colliding.”
Joe Casely – Hayford
EXPLANATION:
equal: identical, uniform, alike
equinox: equality
equinox = equibox
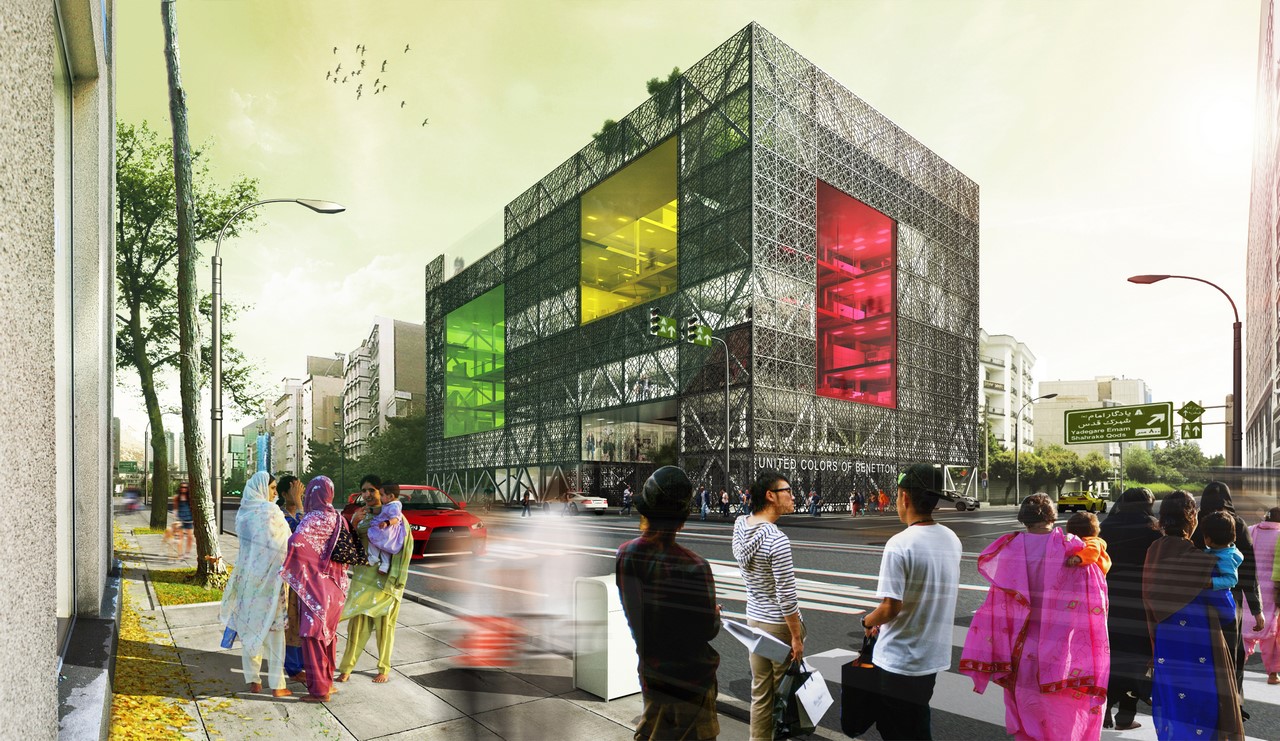
NAME:
The name „Equibox” reflects the dual character and meaning of the building. The first equality is about the city. It is about cooperation, the synergy between the building and the metropolis, and the way the building becomes part of the fabric of the city. The second equality is about the building itself, depending on the time of day and night, a visual contrast and the impression on the audience. This was the basic assumption – to create something that would not become the next prefabricated building, but something that would introduce new value into the city, become part of it, where none of the designed elements are random. The building’s technology, combined with United Colors of Benetton’s controversial policies and development direction, will surely make the building unique, individual and noticeable against the city of Teheran.
THE SITE:
The plot is situated in the very heart of Tehran, on the corner of 10th street near Middle East’s longest street, Valiasr. Str. The 1500m2 plot has already been cleared for new development. It is one of two plots destined for the competition, and one of nine where United Colors of Benetton shops are to be set up.
THE CONNECTION:
The building is designed with the intention of opening towards each direction in the city. Enormous color changing glass panels allow light to enter the building, while connected by bridges on different levels, become terraces for viewing of the Tehran skyline.
SHAPE:
A black cuboid relating to the existing modernist fabric, is inserted into the white concrete slab of the metropolis. It is however, expressive, individual, and becomes a new architectural direction for the city to take.
PEDESTRIAN ACCESS:
The main entrance to the building is from the Visasr street. The freed up ground floor of the building serves as an open plaza. The entrance is divided into two types of traffic. The first consists of a wide representative staircase, which leads to the commercial area. The parade staircase can also serve as a catwalk during fashion shows taking place on the plaza. The second type of traffic is also the main one, leading to the remaining floors, and consisting of 2 staircases, 4 elevators including one goods elevator.
VEHICULAR TRAFFIC:
The multi-storey car park is accessible from the 10th street. Occasional goods access to the open plaza is ensured from 12th street. The car park consists of 4 storeys. The first underground level is designed to accommodate light deliveries, storage, technical spaces and client parking. Levels -2 to -4 consist of client and staff parking spaces. There are 106 parking spaces altogether and 3 delivery spaces.
MAIN PLAZA:
Freeing up of the ground floor plaza creates a clear and legible area underneath the building, while maintaining the character and functions of the upper storeys. The plaza consists of numerous glass cases and seating arrangements in the form of benches with openings, where the newest fashion from United Colors of Benetton is showcased. The plaza also functions as a media center as well as for recreation purposes. The central part of the plaza may be used for fashion shows and other events. The building is separated from the Visasr street by a screen of vegetation and ponds, which are a transplant of local traditional elements.
FASHION:
The basic assumption was the search for the desired clarity and uniqueness in the appearance of the building. It was logical to pursue the investor’s train of thought. Since the building is meant to serve a fashion company, it was clad with a external mesh layer imitating that of a piece of clothing. The oriental motif on the modular mesh is the result of consideration and evolution of the geometry of other symbols that are similar in form and function. This is meant to touch upon where the building is located. The uniqueness of the building can be found in the technology employed in the “skin’ – the colors change depending on the time of day. Dark during the day, light during the night.
TECHNOLOGY:
A water-based fluorescent substance coats poly-carbonate panels to an oriental motif. The substance „gathers” daylight or artificial light to emit a soft, clear glow when darkness falls. Sunlight is the primary power source. An alternative source of light is in the form of LED s fixed within the panels. The duration of the glow can be anywhere between 1 and 25 hours, depending on the panel type.


