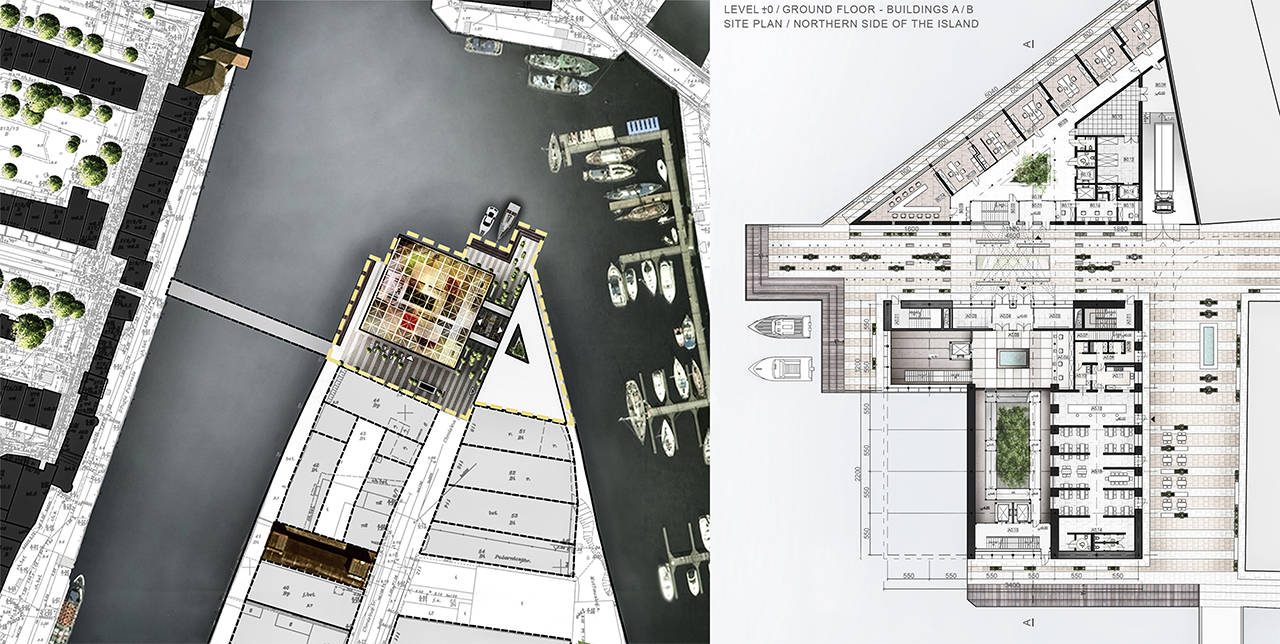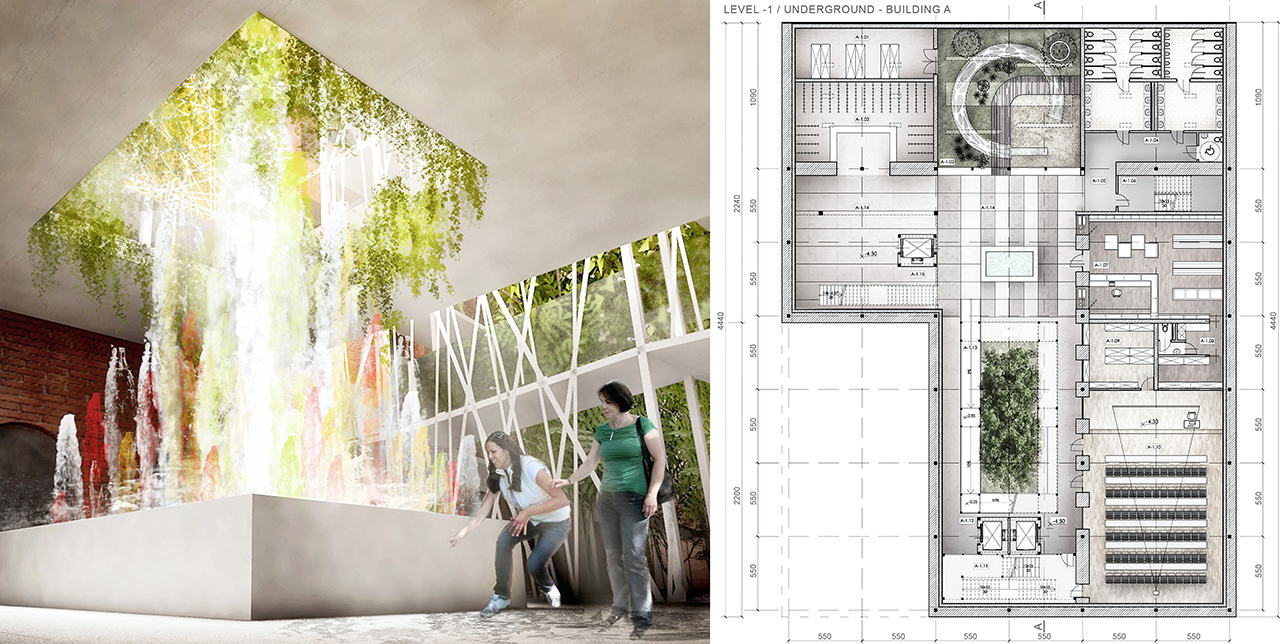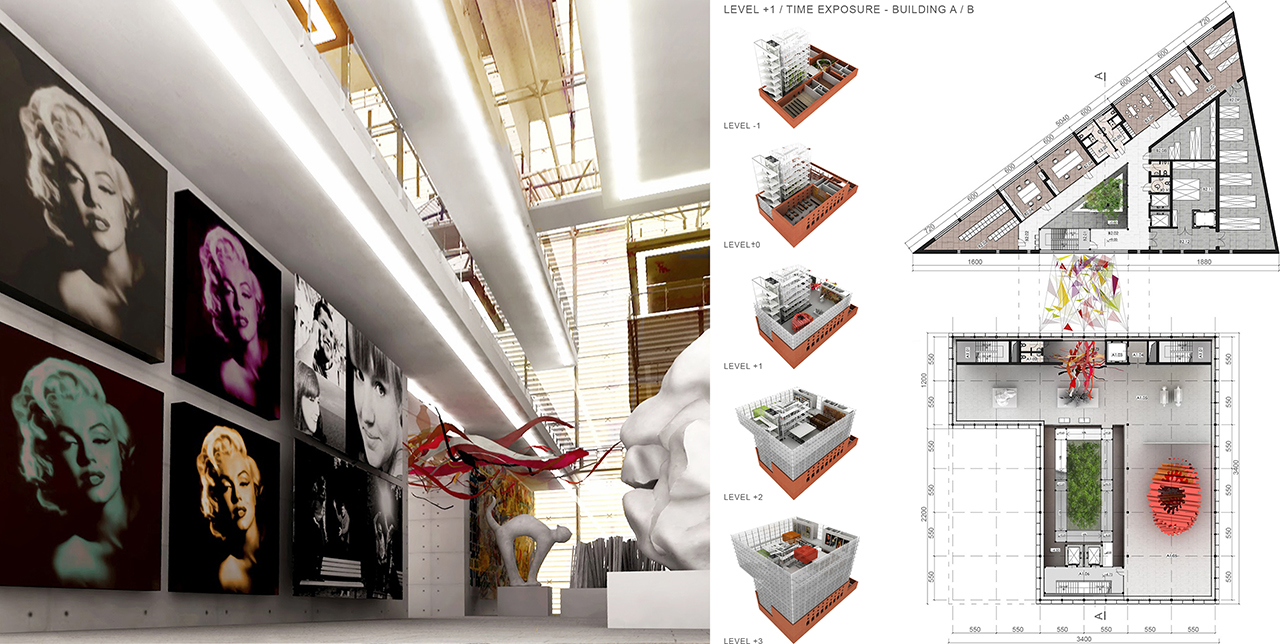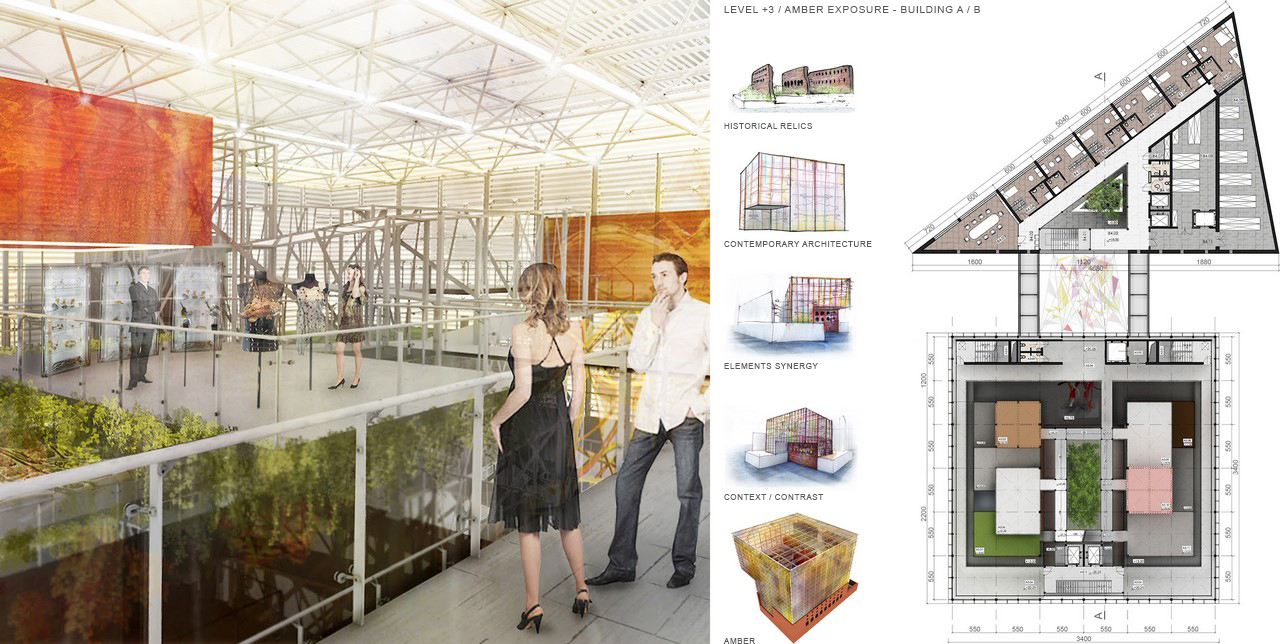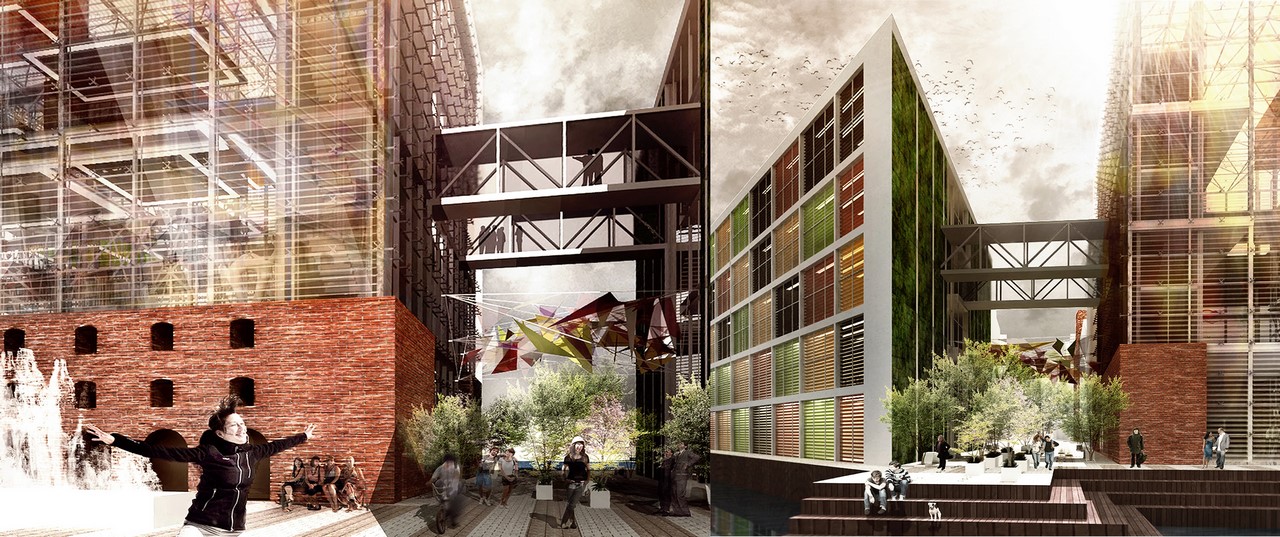GRANARY ISLAND MUSEUM OF AMBER IN GDAŃSK
location / Gdańsk, Poland
design / Anna Zgadzaj
area / 6667sqm
year / 2011
phase / diploma
A museum is an important determinant of the quality of public spaces, and architects are therefore expected to compose architecture of the highest quality. Museums have different themes, exposure and location, hence their various forms. However, a common thread among museums is the visitor, therefore a modern museum should be open to the public and encourage explorations and the absorption of knowledge.
The idea behind the project was to design a building that would function perfectly and fulfill the needs of future visitors, follow the changes in society and the world, and establish itself in the context of space by taking advantage of the interesting location that is the Granary Island, with its surrounding water. It should also combine relics of the historic Granary „High Road”, with contemporary architecture. It was also important to use new technologies and media, making interesting visual effects possible to achieve. The idea of creating a temple of artifacts, exceedingly overwhelming with pathos, and closed behind thick walls, was completely rejected. Instead, a concept of participation and processes was adopted, creating a museum which is open to the public, its form encourages interaction and thus becoming more vibrant.
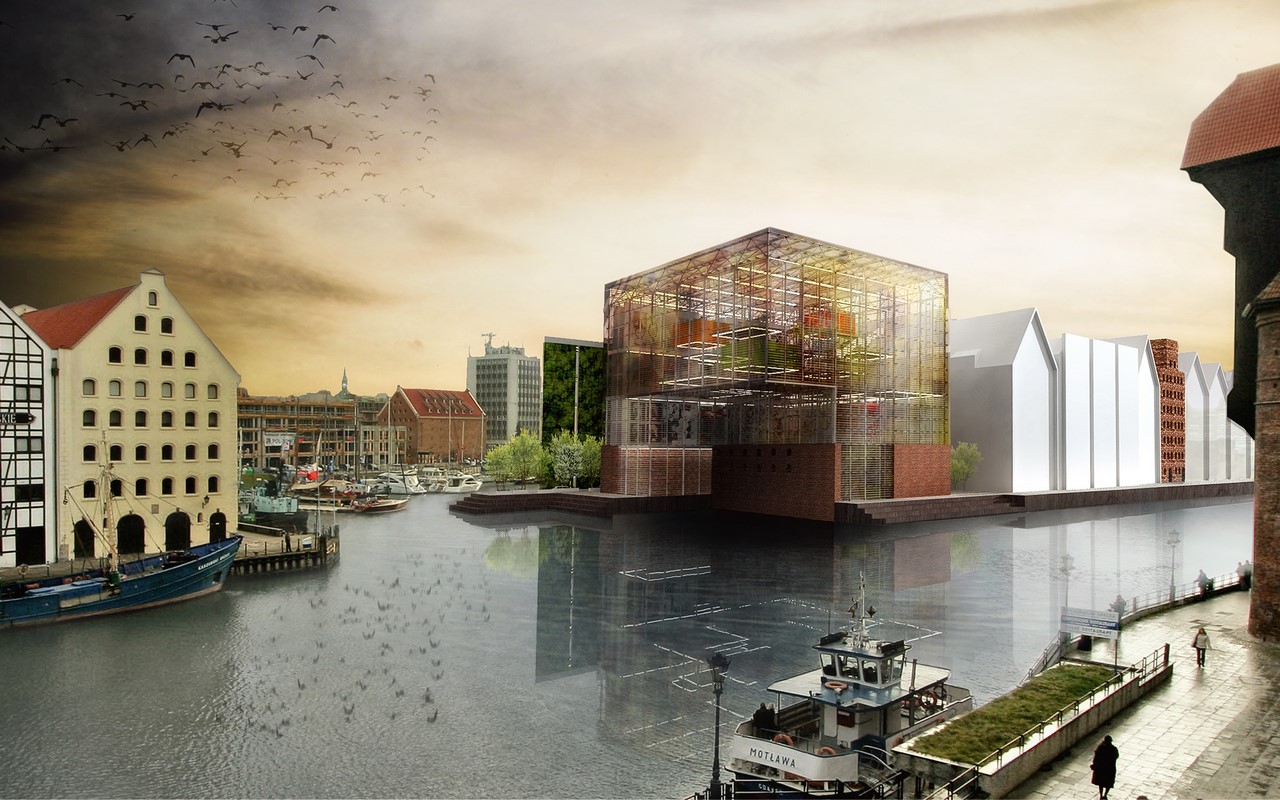
The museum is not divided into separate floors of exhibits closed in glass display cases, almost mathematically dividing interiors, as is the case in traditional museums. A flexible and multi-level space which allows modifications to the exhibition installations is a more interesting and future-proof solution.
Amber, being the museum theme, has become the inspiration to the design of the facade and interiors. Viewed against the light, it reveals its inner beauty. A game of warm translucent colors, often combined with the amber’s inclusions, is a unique image painted by nature itself. The amber’s inclusions are the starting idea in the design of the interior. Looking inside at the submerged animals and plants, it gives the impression that they are suspended, unaffected by the forces of gravity.The exposition consisting of platforms and exhibition stalls, suspended on a steel structure, seems to levitate in mid air. Viewed from the outside, the colorful facade and the levitation exhibition is meant to create the impression of inclusions submerged in amber stone.
The museum consists of two buildings, linked together by two walkways. Building A is designed solely for exhibitions and adjoining functions, while building B houses offices, storage as well as educational spaces and guest rooms. Visitors enter the museum at ground level, while the tour starts below ground. The exhibition area is divided into three open levels with platforms and exhibition stalls between them, maintaining communication between levels.
The view from each of the levels allows the visitor to experience the whole of it at once, as if it were a single organism. Moving between the levels, only the perception changes. The exhibits can be viewed from different levels, heights and angles. The flexibility of the space and the openness of the levels, gives an opportunity to make modifications to the exhibitions as well as allowing the presentation of unusual exhibitions i.e. large size installations. The “inner amber forest” which is a symbol of the origin of amber, is located in the central part, between the ramps. It can also be part of an educational tour showing the process of creation of amber stones and their inclusions. The vegetation hanging freely from the platforms, refers to the natural environment of the forest associated with amber stones.
The glass used in the facade of the museum is photo-electro-chromatic, meaning that when exposed to sunlight, it can change its colors to hues of yellow and brown. Depending on the intensity of sunlight, the hues can be lighter or darker, changing the character of the facade with weather conditions. The colors of glass can also be regulated using electricity, to increase the intensity of colors in low light conditions. During the night, the glass loses its color to become transparent, while the inner louvers transform into a matrix allowing for multimedia shows to take place on the facade itself.


