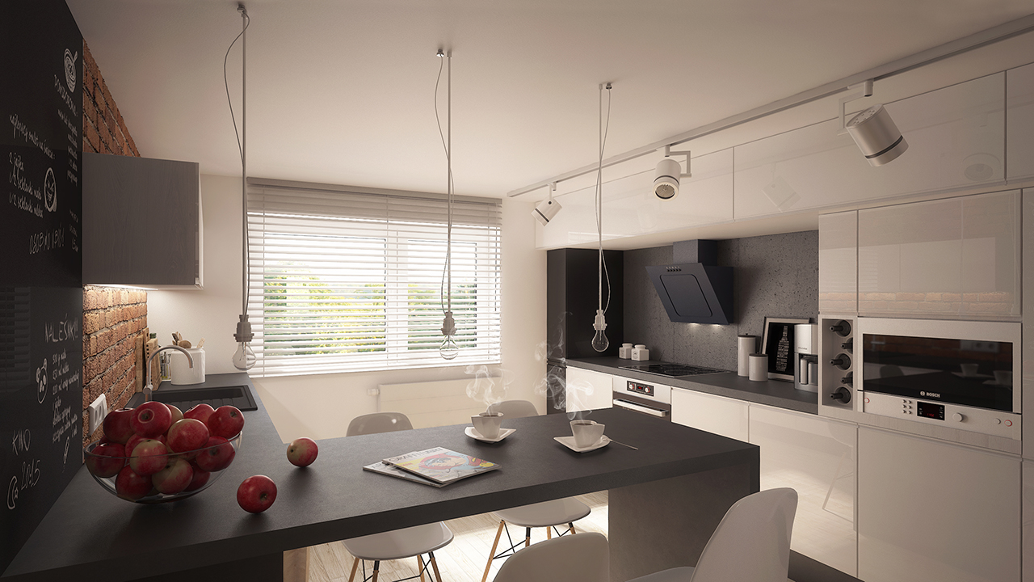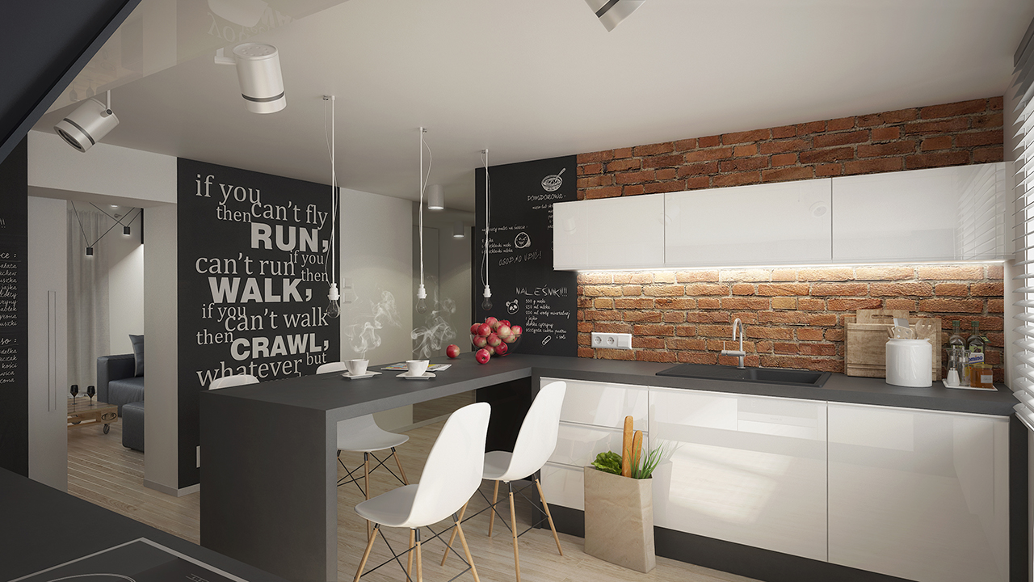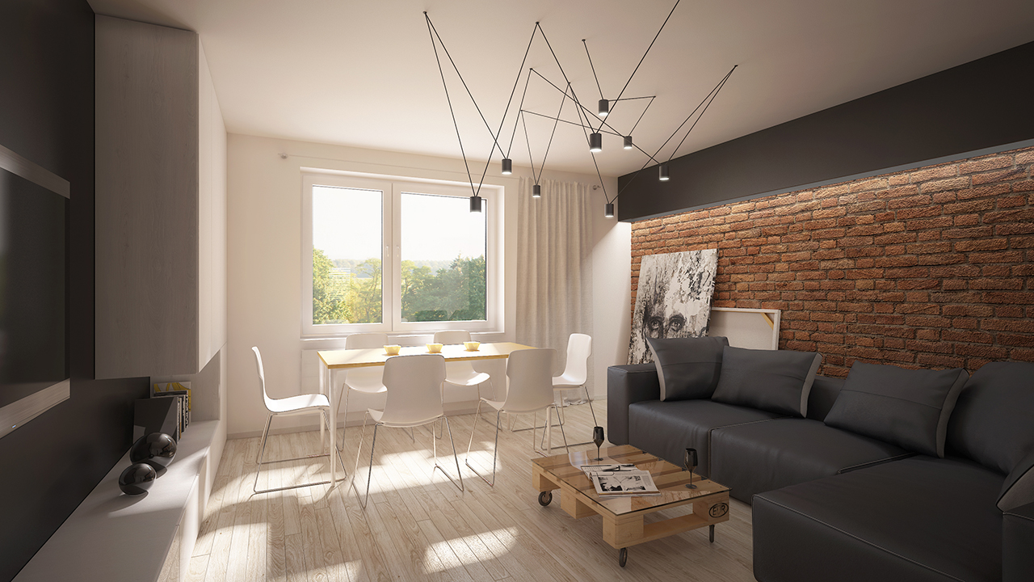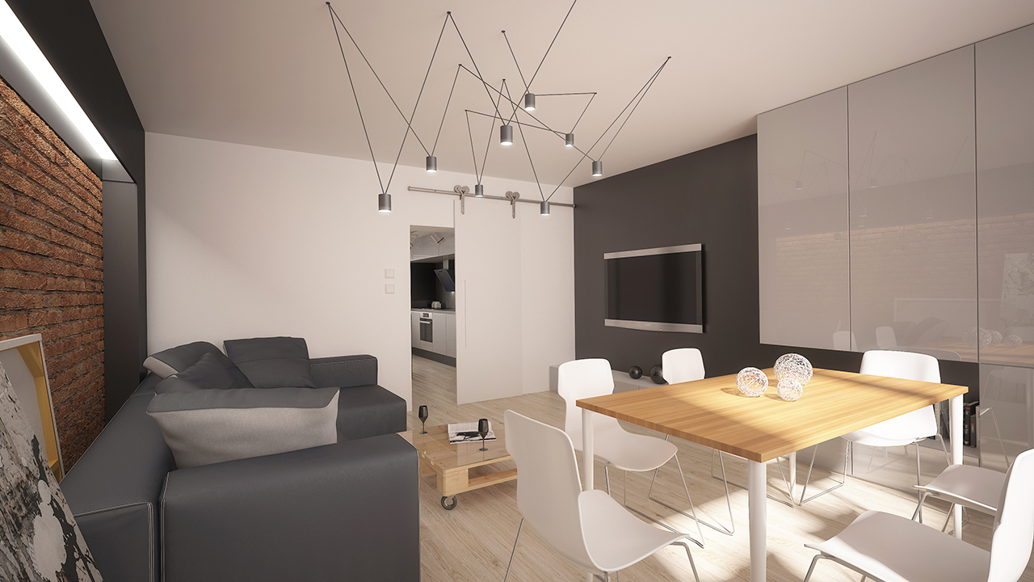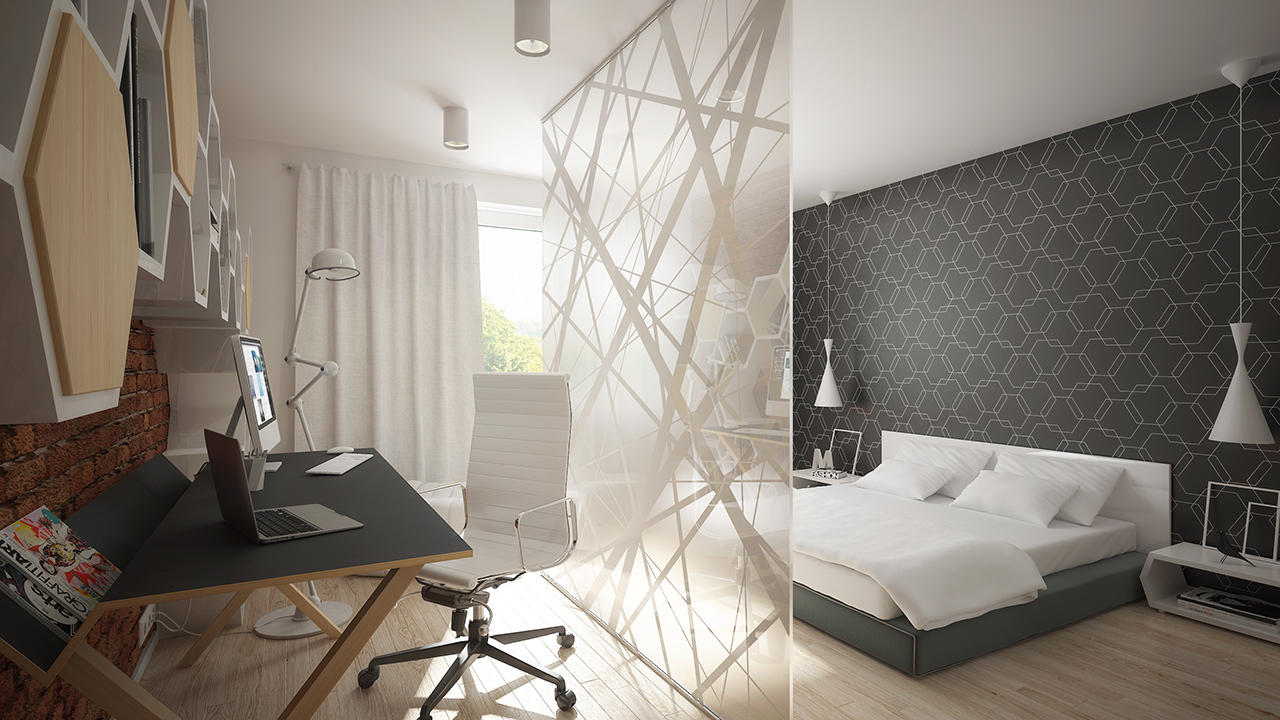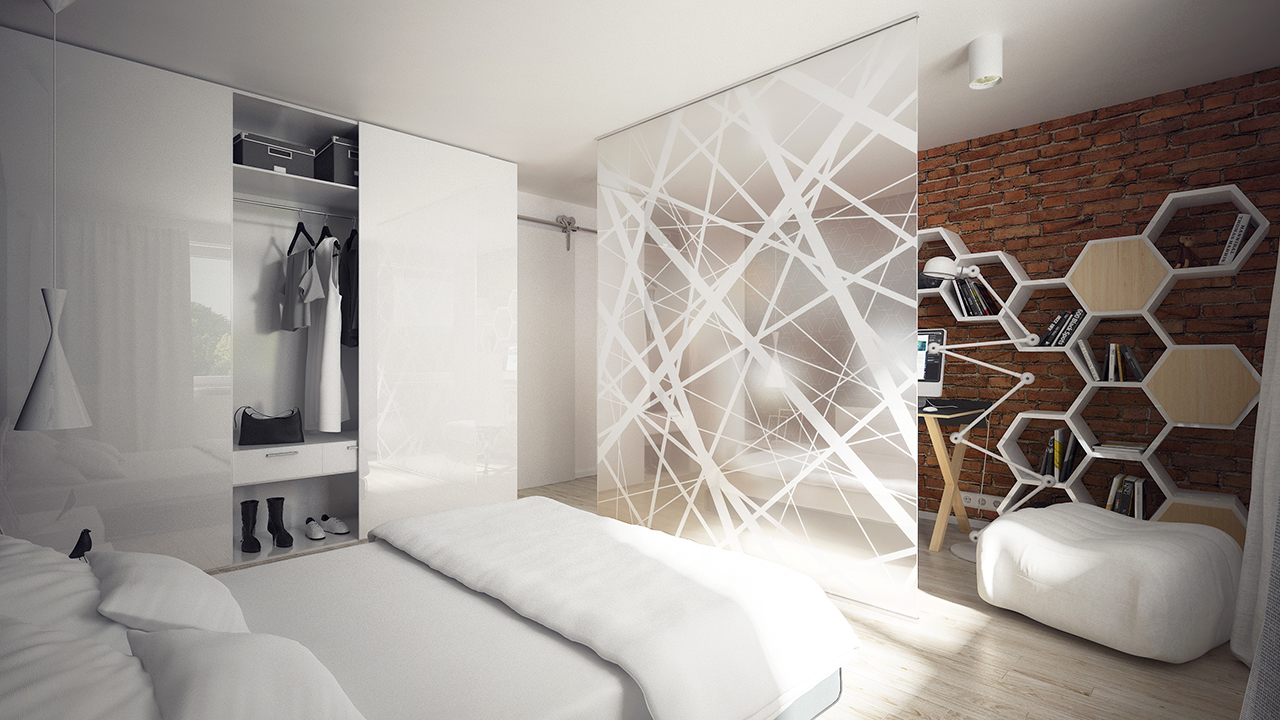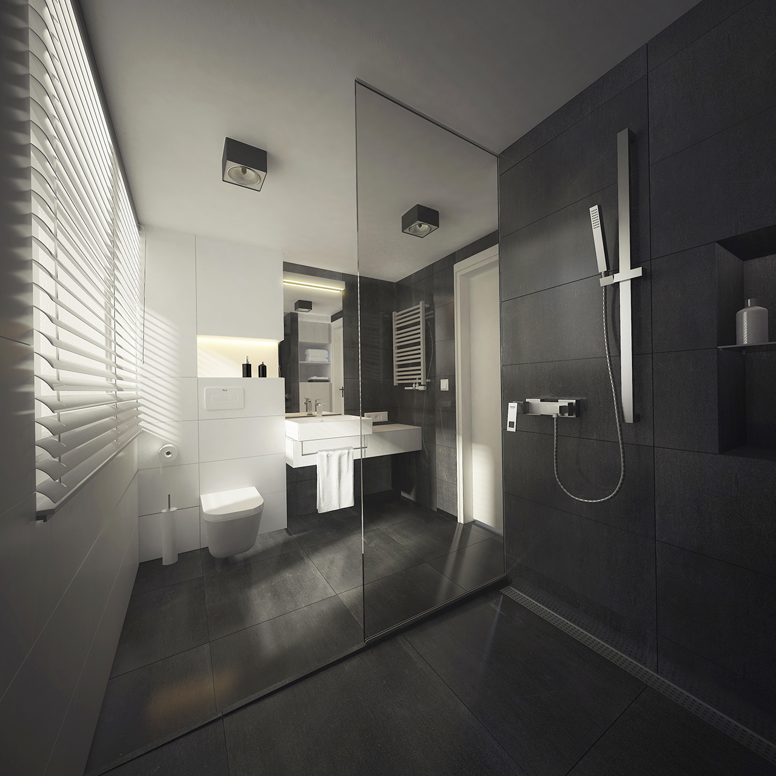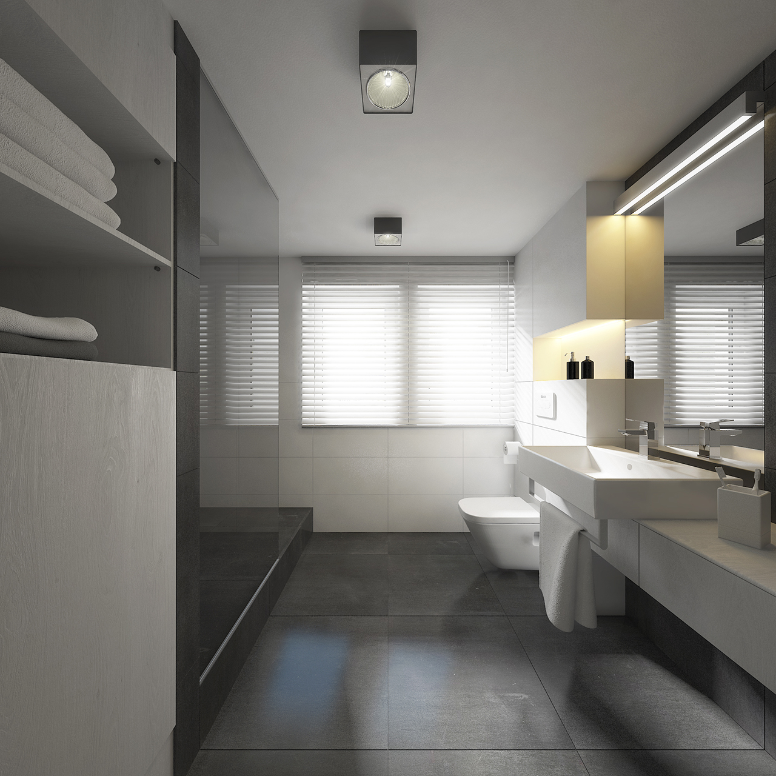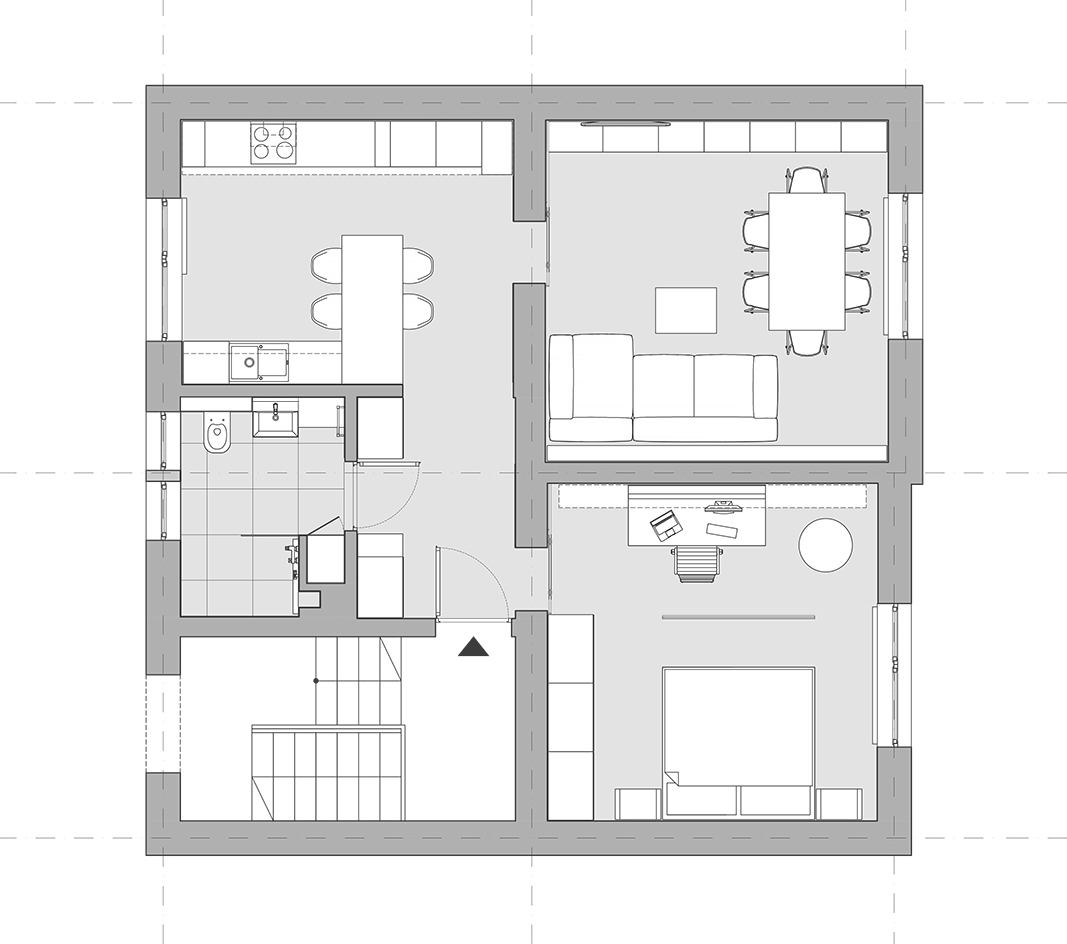HOUSE IN KNURS
lokalizacja / Knurs, Poland
design / Bartosz Puchalski, Małgorzata Kowaluk
client/ private
area / 68sqm
year / 2015
stage / executional project, in progress
The said home is located in a house in Knurów. The idea behind this project, was to improve the functional plan of a separate dwelling, by rearranging the internal layout and the creation of simple and modern interiors.
The kitchen has been relocated in order to gain valuable area for a common dining room, at the same time connecting the kitchen with the living room. The bathroom was also enlarged to contain a toilet and shower. The guest room was replaced with the living room, with a dining table for 6. The remaining room was divided into two areas with the use of opaque white glass: an intimate area for a bedroom, and a work area with a computer desk.
White and black colors dominate in all of the rooms. The original walls in the kitchen and living room, as well as the bedroom, have been preserved, with the plaster removed to reveal the original masonry.


