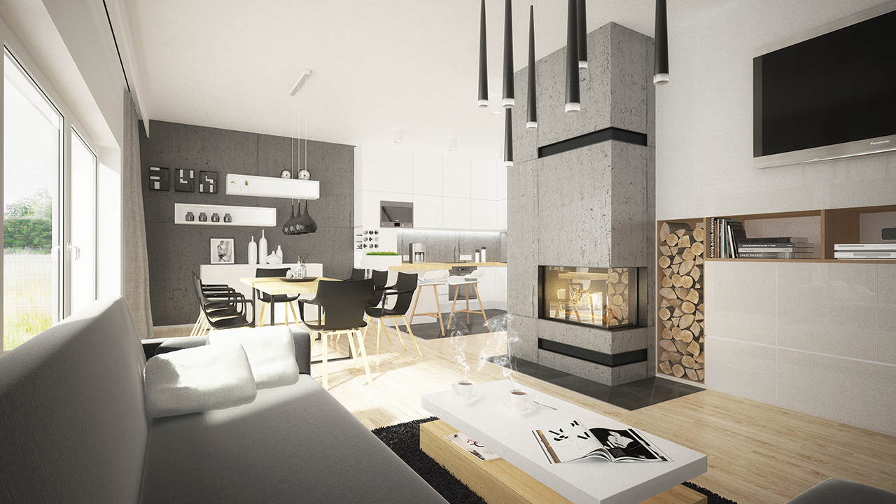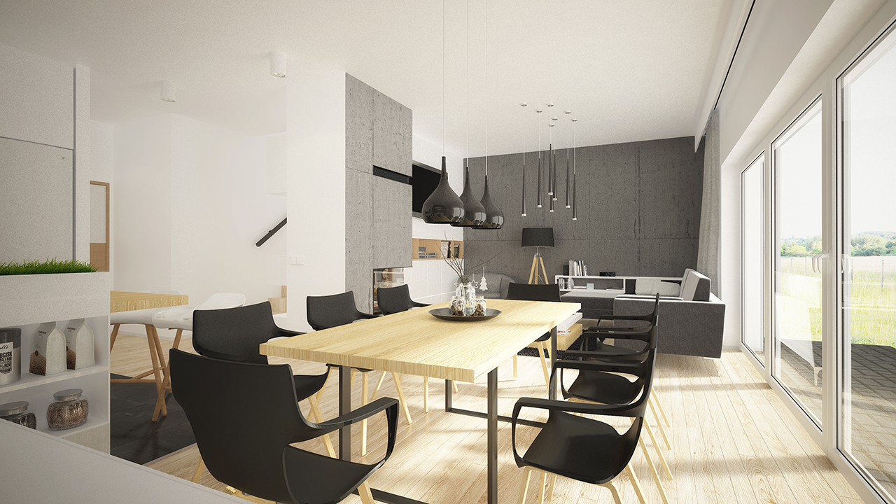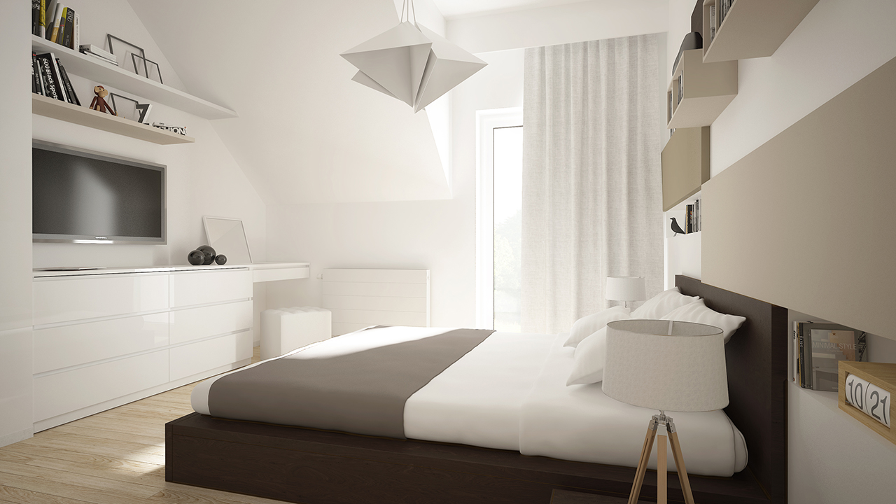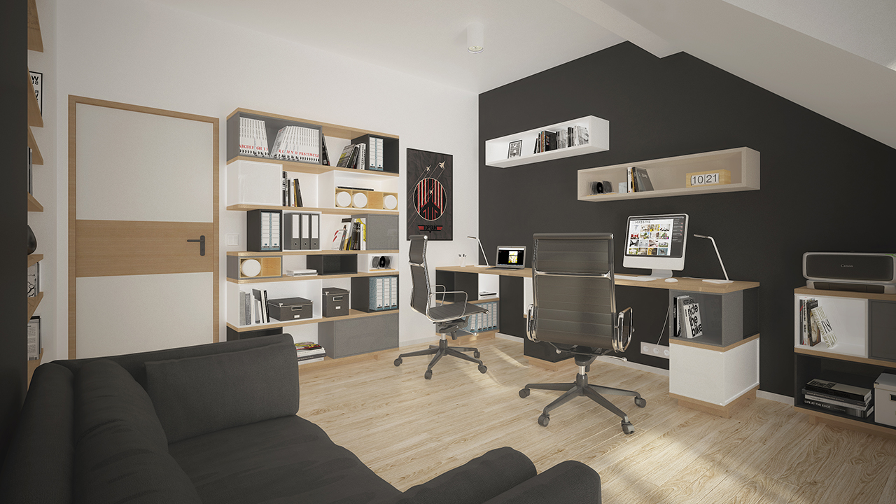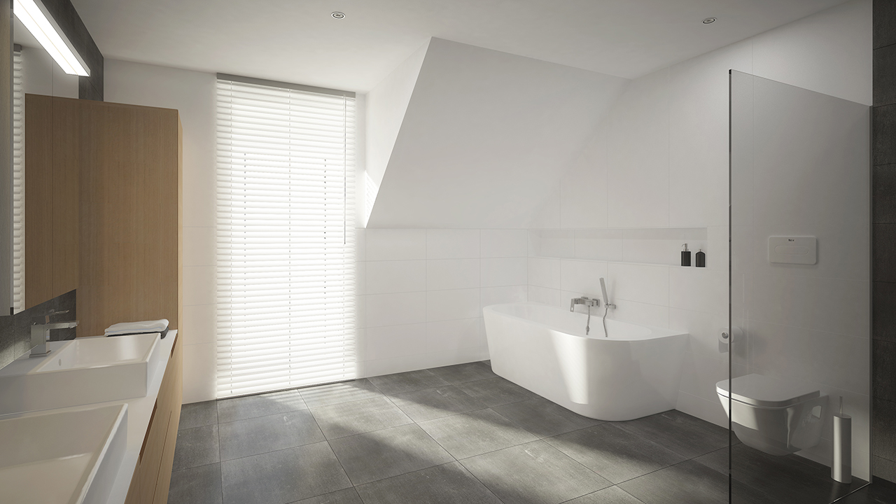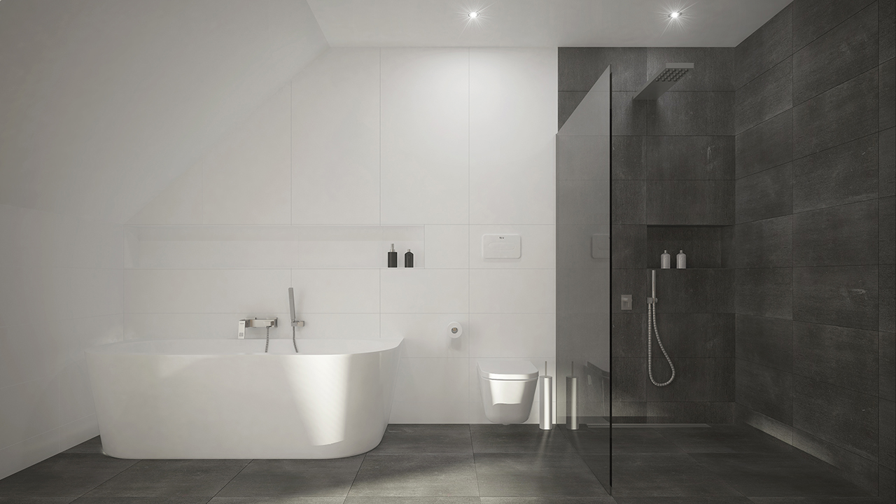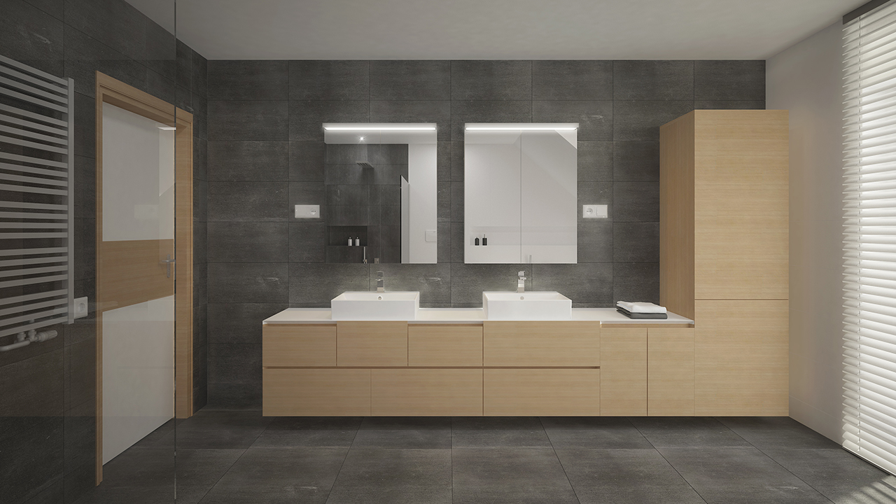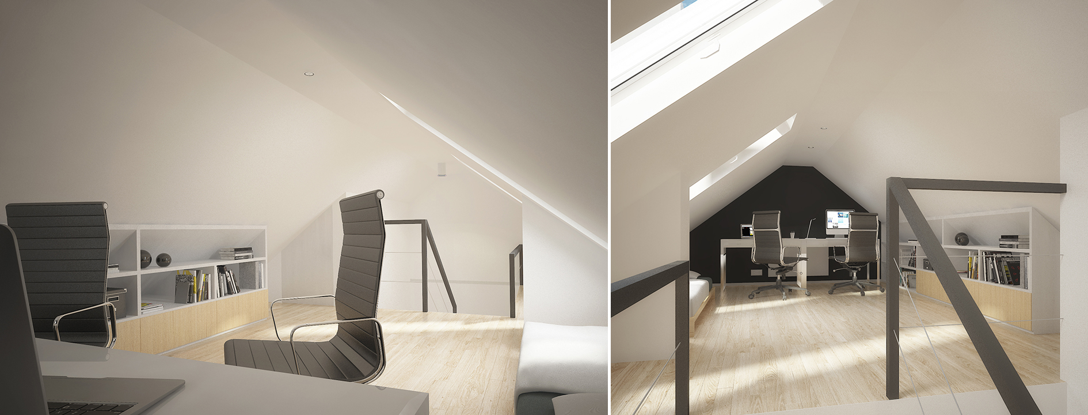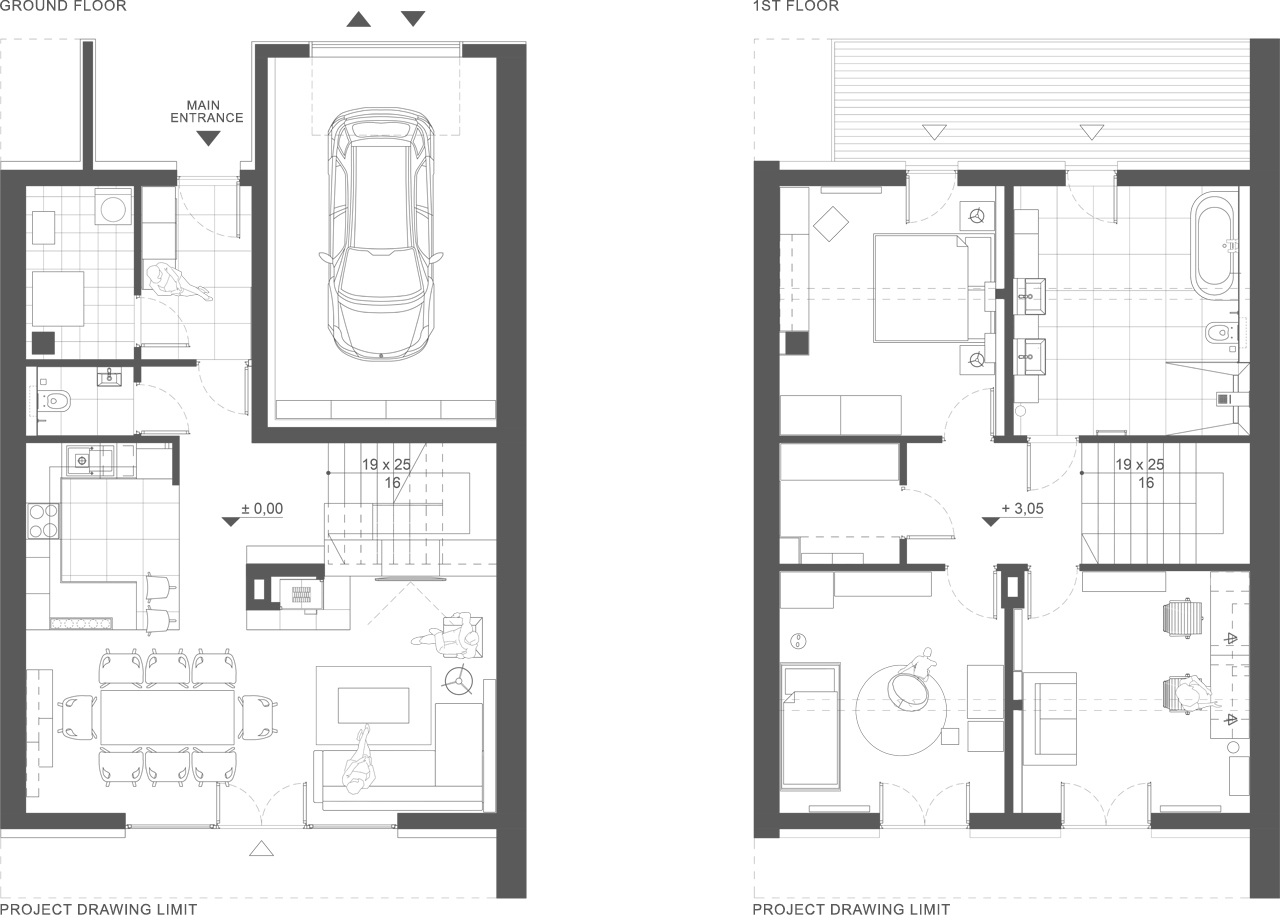House in Mikołów
location / Mikołów, Poland
design / Bartosz Puchalski, Anna Zgadzaj
client/ private
area / 148,5sqm
year / 2016 – 2017
phase / completed
Interior design of one of the terraced houses in Mikołów. The investor’s wish was to create a separate kitchen and dining area and an ergonomic solution for the living room space. In addition, “organizing” the communication zone, structural elements on the first floor, as well as using the attic space for the usable part.
The design provides for a clever separation of the living room with the stairs in the form of a multi-functional wall unit, including the area under the stairs and for additional storage behind the fireplace. The entrance area with the technical room has been closed – separated from the day area. The strip of the worktop in the kitchen has been raised by the green part to visually cut off the dining area from the dirty kitchen area. On the first floor there is a bedroom with a wardrobe, a bathroom, a child’s room and a study, provided for in the first stage of the investment. All interiors have been composed in the following colors: wood, brown, gray, black and white. Peace and quiet dominate here, complementing each other with pragmatic interior design solutions. Most of the elements are mobile, demountable and can be changed depending on the needs, especially in the case of an office. The structure of the segment on the first floor in the bedroom, office and child’s room has been covered with plasterboard walls using the space between them. This gives an interesting visual effect and an additional surface. Attic converted into a studio in the second stage of the investment.


